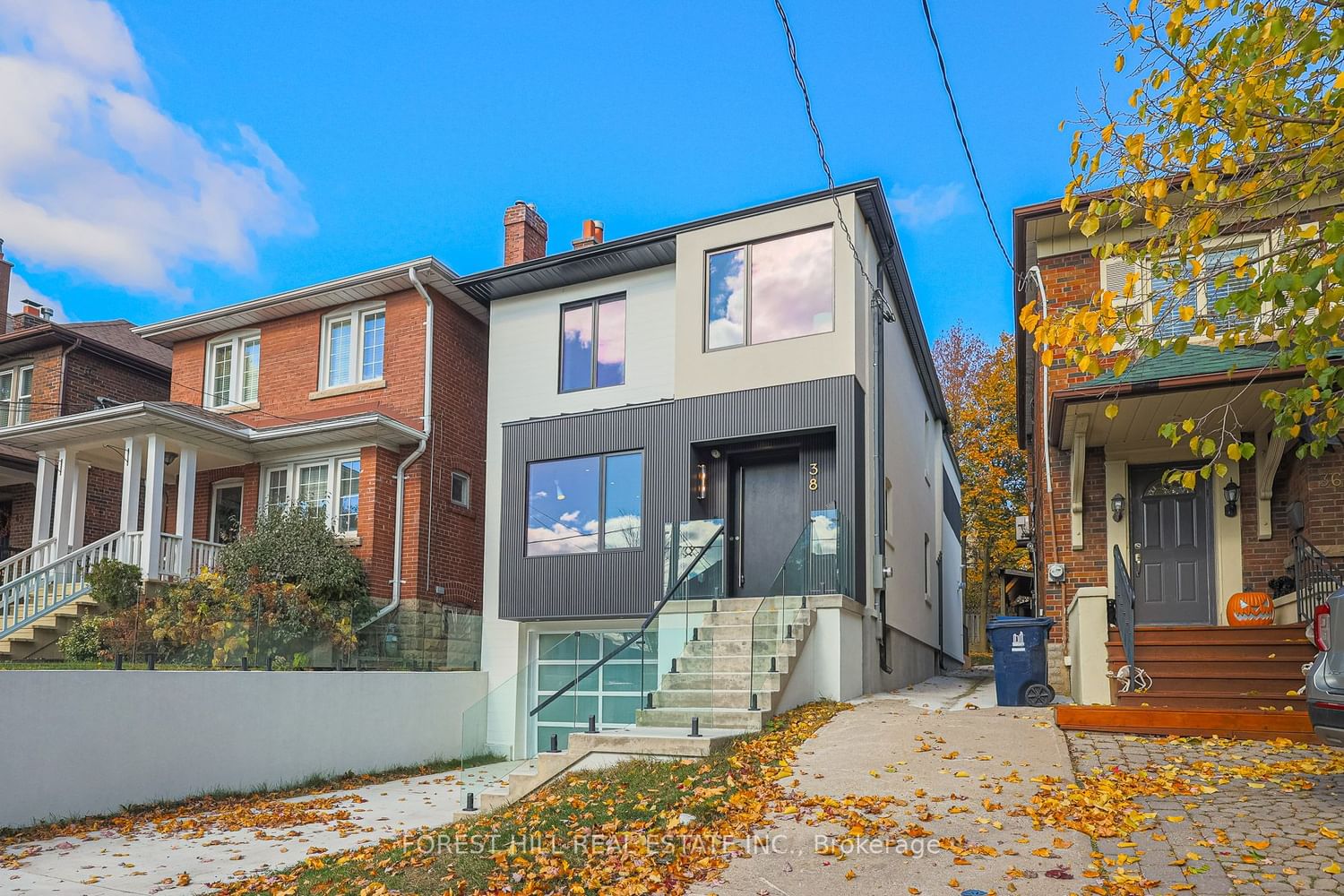$2,995,000
$*,***,***
4+1-Bed
5-Bath
Listed on 1/8/24
Listed by FOREST HILL REAL ESTATE INC.
A Remarkable Home, Meticulously Renovated from Top to Bottom, Offering Every Modern Comfort of a State-of-the-Art Smart Home. 4+1 Bedrooms, 5 Bathrooms and 3 Parking. Impeccable Main Floor Design Featuring Soaring Ceilings (8'2"), Spacious Living/Dining Areas, and an Exceptional Open-Concept Kitchen, and Family Room. The Kitchen Boasts Exquisite, High-End Appliances & Breakfast Bar. Step Out of the Family Room to a Brand-New Deck and an Expansive Backyard Oasis. The Upper Floor Is a Haven with Bright Skylight (12'4"), Four Large Bedrooms, Master Suite that Defines Opulence with a Walk-In Closet and Breathtaking 5-Piece Ensuite Bathroom. The Lower Level Is Superb, Featuring High Ceilings (8'8"), a Generous Rec Room, Bedroom, Bathroom and Abundant Storage. Convenient Garage Access. Incredible Street, a Short Walk to Everything & Future Crosstown Station. Nestled in the Sought-After Allenby School District w/ Top Private Schools UCC, BSS, St. Clements etc.
Towel Warmer in Mater Bath, Heated Floors in all Bathrooms & Foyer, 4 Sec Cams, 10 B/I Speakers, Electric Car Charge in Garage, Sump Pimp.
To view this property's sale price history please sign in or register
| List Date | List Price | Last Status | Sold Date | Sold Price | Days on Market |
|---|---|---|---|---|---|
| XXX | XXX | XXX | XXX | XXX | XXX |
C7384542
Detached, 2-Storey
8+2
4+1
5
1
Built-In
3
Central Air
Finished, W/O
Y
Y
N
Other, Stucco/Plaster
Forced Air
Y
$6,329.60 (2023)
< .50 Acres
119.03x25.60 (Feet)
